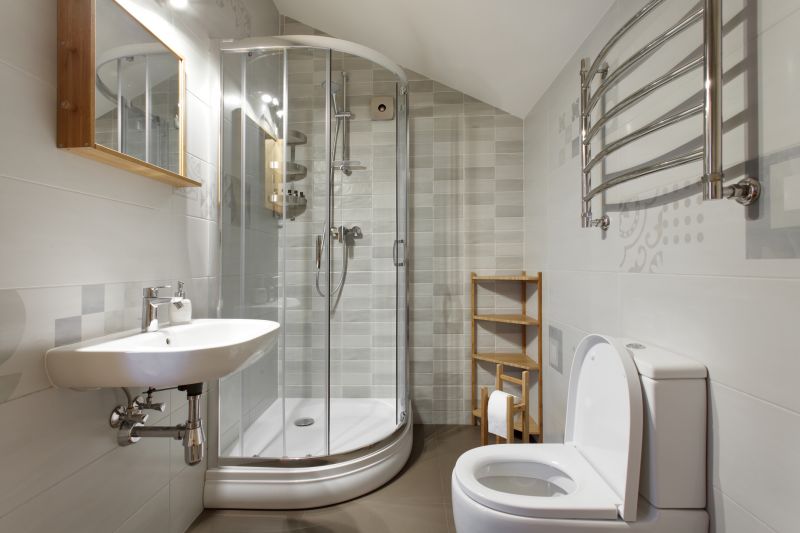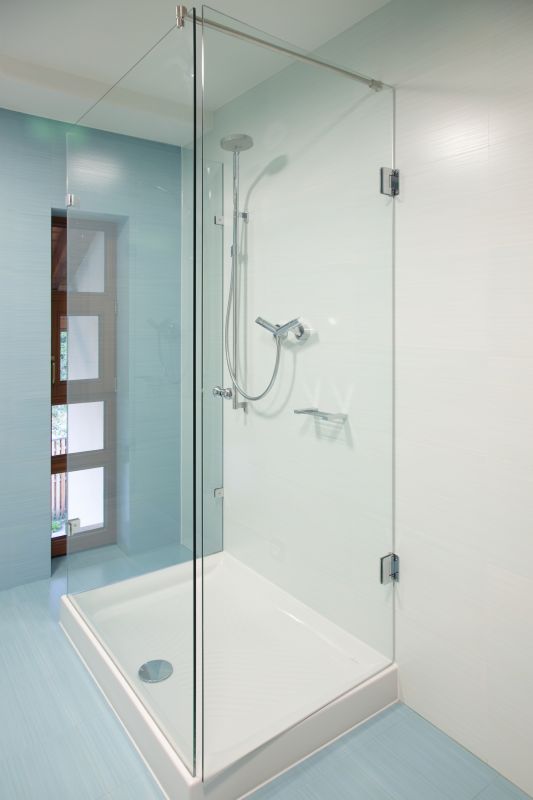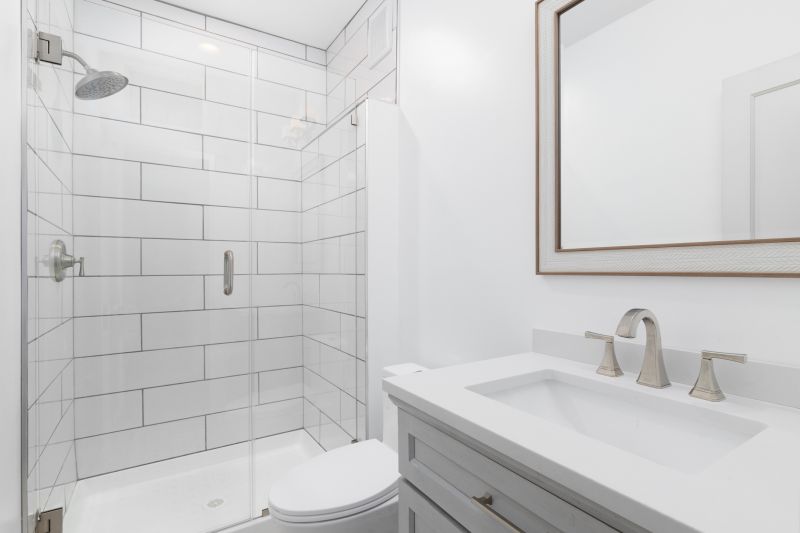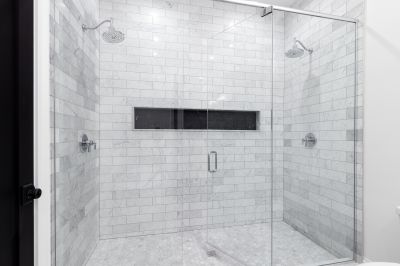Small Bathroom Shower Layouts to Maximize Space
Corner showers utilize space efficiently by fitting into the corner of a bathroom, freeing up additional room for other fixtures. These designs often include sliding or pivot doors, reducing the need for extra clearance and making them ideal for compact spaces.
Walk-in showers provide a sleek, open look that enhances the perception of space. They typically feature frameless glass enclosures and minimalistic fixtures, offering a modern aesthetic and easy access without the barriers of traditional doors.
Combining a shower with a tub maximizes utility in small bathrooms. These units are available in various sizes and configurations, allowing for a versatile setup that caters to different needs while conserving space.
Glass enclosures create a sense of openness and transparency, making the bathroom appear larger. Clear glass panels with minimal framing are popular choices for small spaces, providing a clean and unobstructed view.




| Layout Type | Advantages |
|---|---|
| Corner Shower | Optimizes corner space, offers privacy, and fits well in small bathrooms. |
| Walk-In Shower | Creates an open feel, easy to access, and visually enlarges the space. |
| Shower-Tub Combo | Provides versatility, saves space, and combines bathing functions. |
| Glass Enclosure | Enhances brightness, makes the room appear larger, and adds modern style. |
| Neo-Angle Shower | Utilizes corner space efficiently with a unique angled design. |
| Curbless Shower | Eliminates barriers for accessibility and a seamless look. |
| Sliding Door Shower | Reduces space needed for door swing, ideal for tight areas. |
| Open Shower Niche | Provides storage without encroaching on shower space. |
Implementing innovative shower layouts in small bathrooms can significantly improve usability and style. Selecting the right configuration depends on the available space, user preferences, and desired aesthetic. Compact designs such as corner showers and walk-in enclosures are popular choices for maximizing room and creating a modern appearance. Frameless glass panels and minimal hardware contribute to a clean, open environment that visually expands the space.
Color schemes and lighting play a vital role in small bathroom shower design. Light colors and reflective surfaces, such as glass and glossy tiles, help brighten the space and make it appear larger. Proper lighting, including recessed fixtures or LED strips, accentuates the shower area and adds depth. Thoughtful integration of these elements results in a cohesive, airy environment that maximizes the small space available.




